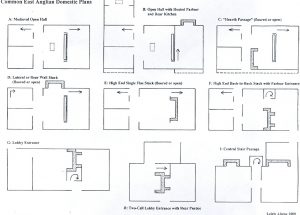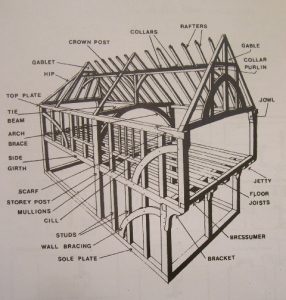Many of the older village homes in Henham are timber-framed and may have been significantly altered over the centuries. Fortunately, there are experts such as Leigh Alston (who lectures in the Department of Archaeology at the University of Cambridge) who can identify those changes and give an explanation and timescale of the evolution of a building. Many homes began as a single-roomed multi-occupancy home for family and servants with an opening in the roof to enable the escape of smoke. Now they have become the highly desirable, two-story, low-ceiling, thatched-roof, four-bedroom, single-family house of today.
On 25th March 2006, Leigh gave a one-day class at Clavering on timber-framed houses. He explained the layouts and construction, the development of the domestic house 1300 – 1700, and how to date the structure by reference to carpentry and decoration. With his permission, here are some notes of that interesting lecture.
Notes
French traditions prevailed during the 11th and 12th centuries. Downstairs was the merchant area whilst upstairs was living accommodation
There are only now 12 buildings in England that are pre C 12th in timber that survive
During C14th there was a huge increase in building
Fireplaces were first introduced in the 1520s and by 1570 everyone had one and were wanting a 2nd chimney for the hall and parlour
Coal was used in blacksmiths workshops but the general population used faggots
There was no glass in the buildings so ventilation was by shutters and doors which were used to move smoke in a chosen direction out of the house and generally improve ventilation.
The upper beams, above an open central fire, were soon covered in crystalised soot
One to two dozen people lived in each building so there was little or no privacy. The hall might also be used as a workplace during the day and as sleeping quarters for everybody at night.
The whole house was highly structured with a social need at one end and a higher standard at the other end.
Pegs would be better quality at the ‘top’ end. Wooden beam pegs were inserted with the tapered end towards the lower end of the hall. The tops of the pegs were flush whilst the tapered end might extend for some inches.
Mortice and tenon joints with long wooden pegs were known as trennels. You can identify where earlier windows and doors may have been by the gaps left in the remaining beams.
Today the doors in these old houses appear to be low. The apparent lack of height to the rooms was thought to reflect the stature of the adult population but in the fifteenth century the average man was 5′ 7″ and the average woman was 5′ 2″, not so much different to today. In fact, the original door would have been higher than those of today. The apparent low-ceiling is because the building has sunk or the worn-out clay floor has been repeatedly re-surfaced.
As the carpenter built the house, he would also make the furniture and attach it to the wall. Examples are settles and benches. The carpentry would be rudimentary since items such as tables would be covered with cloths.
Windows were sited towards the high end of the hall.
Front and rear doors were positioned opposite each other
In the C15th ceilings became the new fashion.
The cross-passage layout starts to disappear in the C17th.
Shingles for roofing were made of split oak.
In towns, tiles were used whilst low-status buildings and farms were thatched. Many houses that currently sport a thatched roof, would have originally been built with a shingle roof (we have seen this type of roof in most of the first-settler buildings displayed at Plimoth Plantation, Massachusetts, USA).
Crown posts predominately C13-15. The C16th saw the reduction of the use of crown posts, the last crown post in Essex was identified as being of c1520
The positioning of new crown posts moving from eastwards, crossbeams changed as fashion changed. The crown post is now referred to as a king post and it goes to the apex of the roof
Oak is a very strong wood if it is well-ventilated. Trapped air, for example in a roof, will cause infestation problems such as death-watch beetle, therefore buildings were converted to thatch.
Spencers = service area = dispensary = serve food etc
The parlour was where everybody slept together until C17th when the parlour was expanded to include a four-poster bed in upper rooms (which had been used for storage and called a ‘chamber’)
By the C13-14th there was widespread use of studs in houses
Lavenham was the 14th richest town but the wool export market was cut off due to Henry V111 being at war with France
Wattle and daub ‘pargetting’ – from French for ‘by throwing’ – ‘par jette’)
Large houses during the C17 & C18th were split into 4 or 5 smaller houses and then changed back in the C20th to one large house
The stair was like a wooden ladder until C16th and always at the back of the building. Its width shows the rank laid to yeoman
80% of property owned by 20 % of the population
Bower = parlour
Camp = sporting ground
No floors were brick until the late 18th century when quarry tiles were 8″ square
Glass was 4 pennies when 2 pennies was an average salary. You couldn’t see through medieval glass until it was sufficiently improved by the last 1/4 of C16th.
The best windows were still in the slatted bars and nailed shutter board. This prevented bailiffs from removing window glass or taking shutters away in order to obtain the debt owed
Timber was rarely recycled in Tudor times except for sheds etc. If timberwork was crudely done then it wasn’t meant to be seen. Structures were pre-fabricated with each piece numbered
Some Protestant houses had Catholic symbols such as ‘œW’ representing double V standing for Mary – Heaven
Due to The Black Death, a lot of the countryside reverted back to oak & ash woodland. Consequently, we suddenly started to harvest more timber by C17th.
We had to play ‘catch-up’ with the Europeans in the post-Tudor period. After our internal wars (Civil War) we were seen by continental Europeans as being backward
Gentleman’s closet was 12 feet square (main bedroom). By C16th the parlour was an entertaining room and an occasional bedroom. The hall was now the kitchen and getting smaller whilst storage was getting bigger and better as a granary/ haylofts as farm sizes increased.
Upto the early C18th it was fashionable to use smooth mortar over brick and paint both internal and external walls with red / pink colour, picking-out the bonding in white paint (eg Oxburgh Hall)
C17-19 bread ovens were built
The upper room known as the solar = a store room nearer the sun
The 1630s saw a new style where the front door led directly to the staircase. Meanwhile, the chimney was 7-8ft thick
Roofs – the pitch for shingle was 45-50% whilst that for thatch was 55-60%
 During the late C15th the use of shingle began to die out (probably due to the lack of sufficient suitable timber) and to be replaced by tile or thatch
During the late C15th the use of shingle began to die out (probably due to the lack of sufficient suitable timber) and to be replaced by tile or thatch
The pit saw returned during the late C14th


